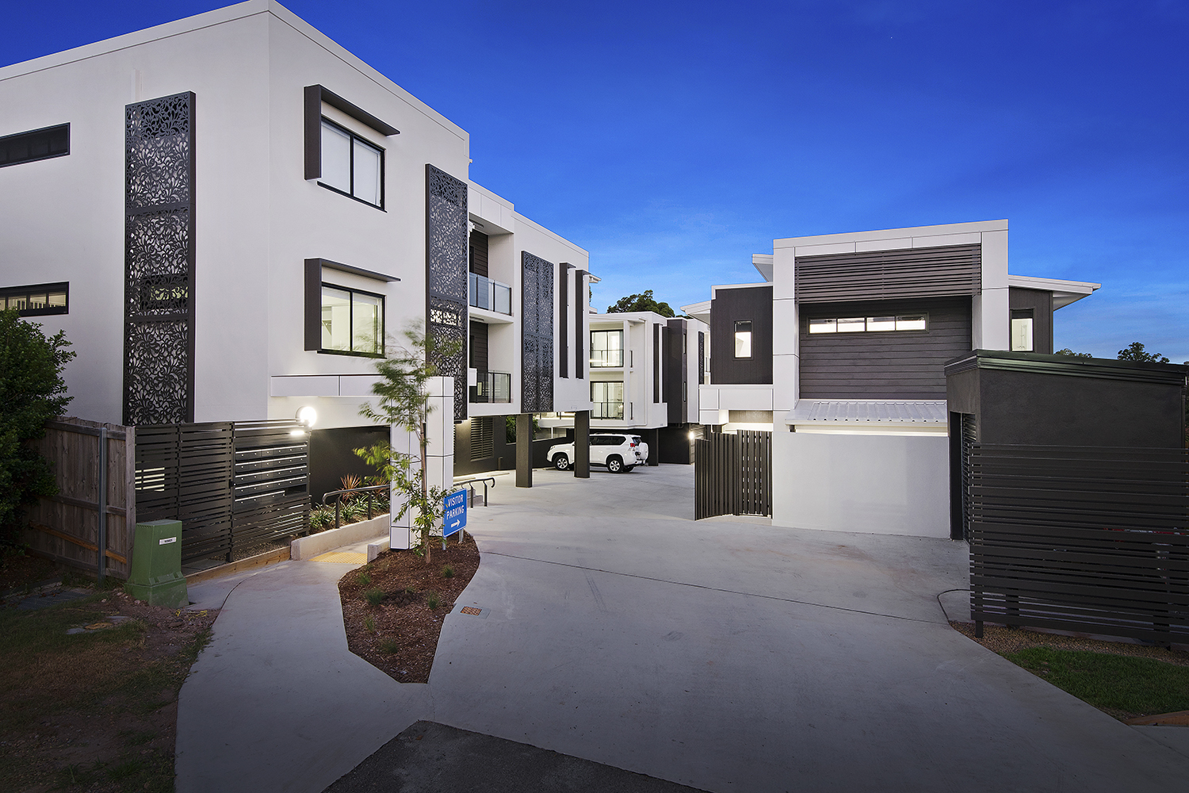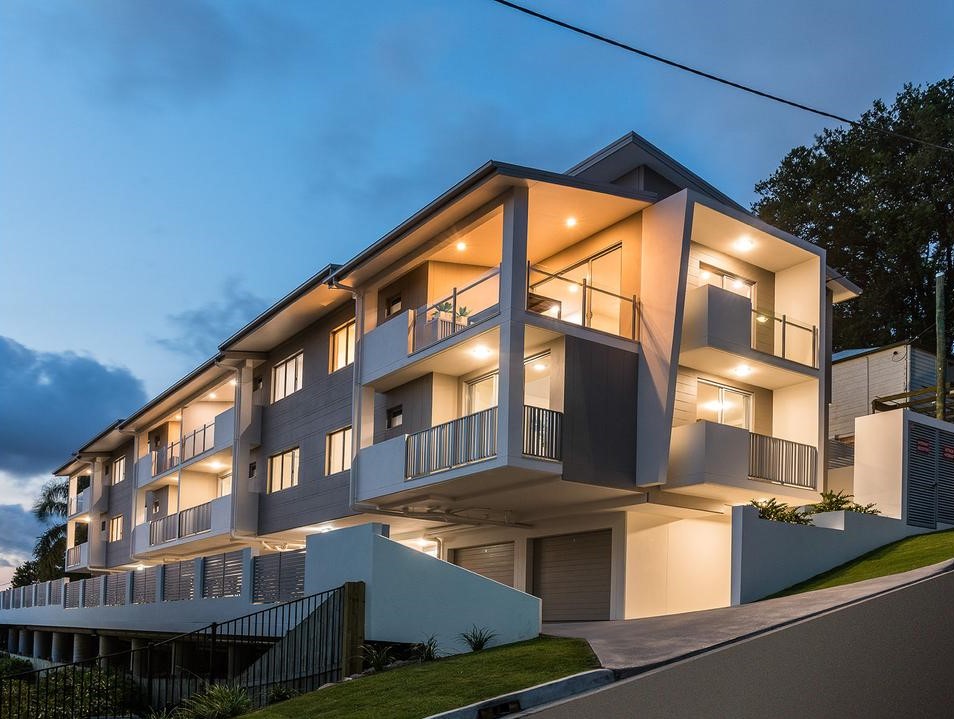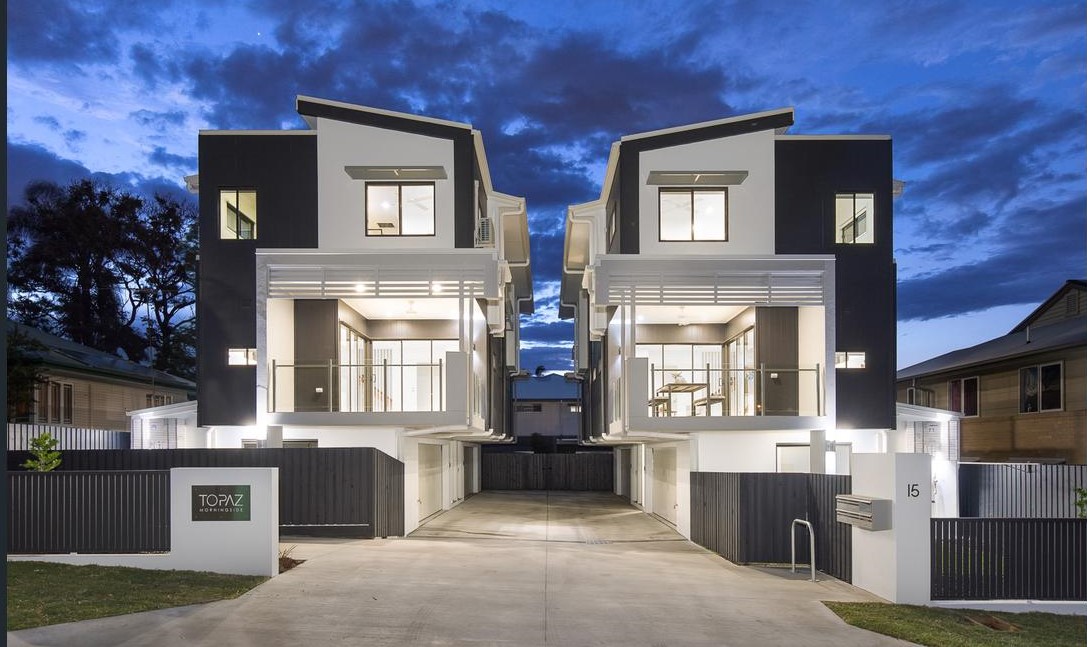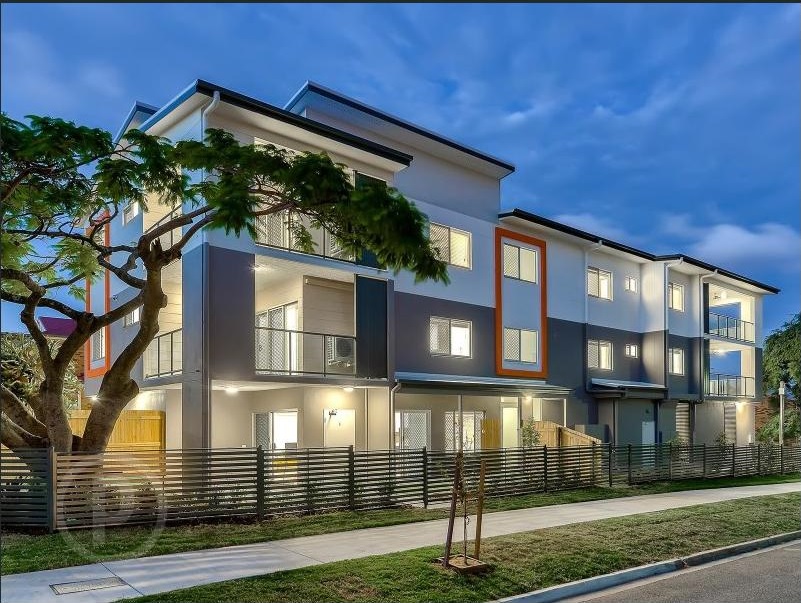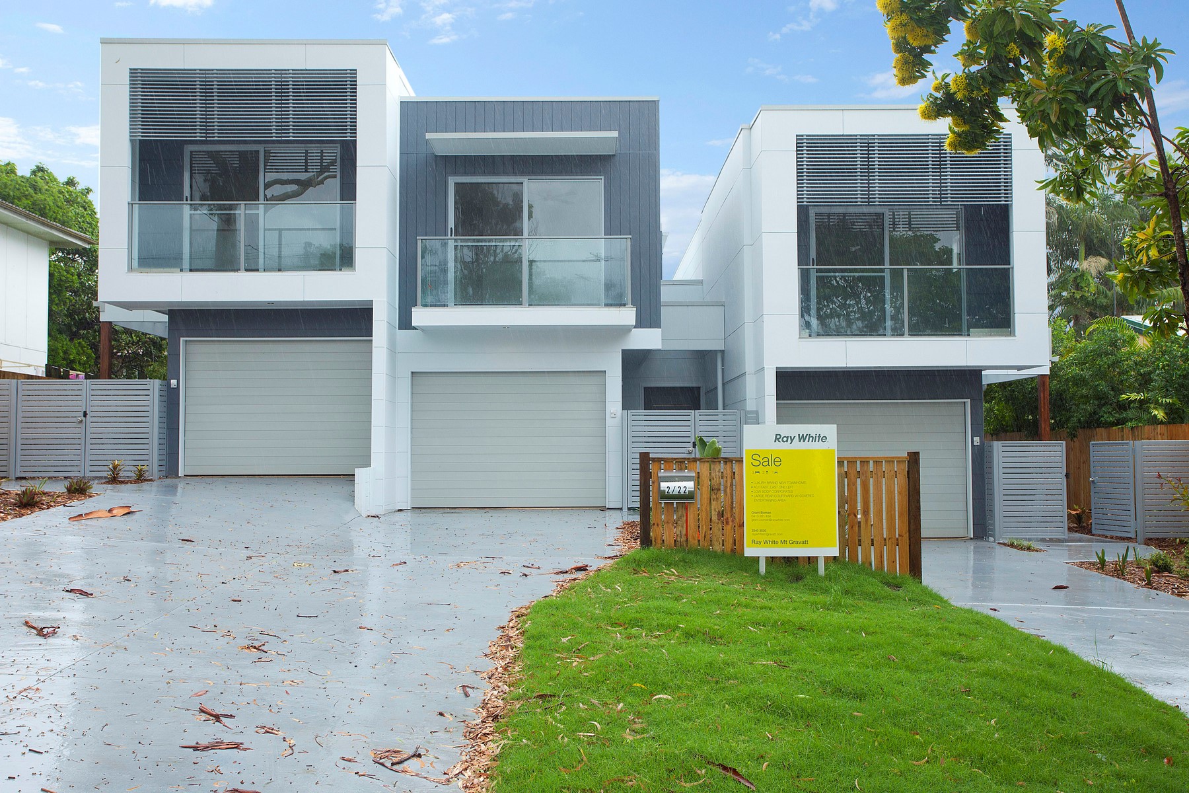Residential
Development
Pre-Project Consultation
As we become increasingly aware of the importance of environmental issues, the need to discuss our needs and requirements while considering the impact our actions will have in building your new dwelling. These are an example of topics that we will discuss as we break down your project in this pre-project meeting.
Schematic / Concept Design
Design & Design styles are as individual as our customers. This exciting process will explore your refered styles & design while providing you with experience & expertise in developing a 360 degree approach to your design.
Construction Drawings
Considered & sustainable building practices throughout the process are used to assist you maximise your new build. These comprehensive and detailed drawings will not only make the building approval process easier, but may also assist in obtaining more accurate building costs.
Consultant
Co-Ordination
During the building approval process you may require the services of additional consultants. These may include various engineering & qualified professional services required for the successful completion of your project. Our coordination process will identify the requirements for services & obtain written quotations detailing not only their fees but also a breakdown of their services.
Interior Design
To complete your vision for a new home you may wish to include the specification of interior & exterior finishes & colors. The creative use of distinctive features & the considered use of colors may assist with completing your vision. If you wish to explore this option we will coordinate for you.

